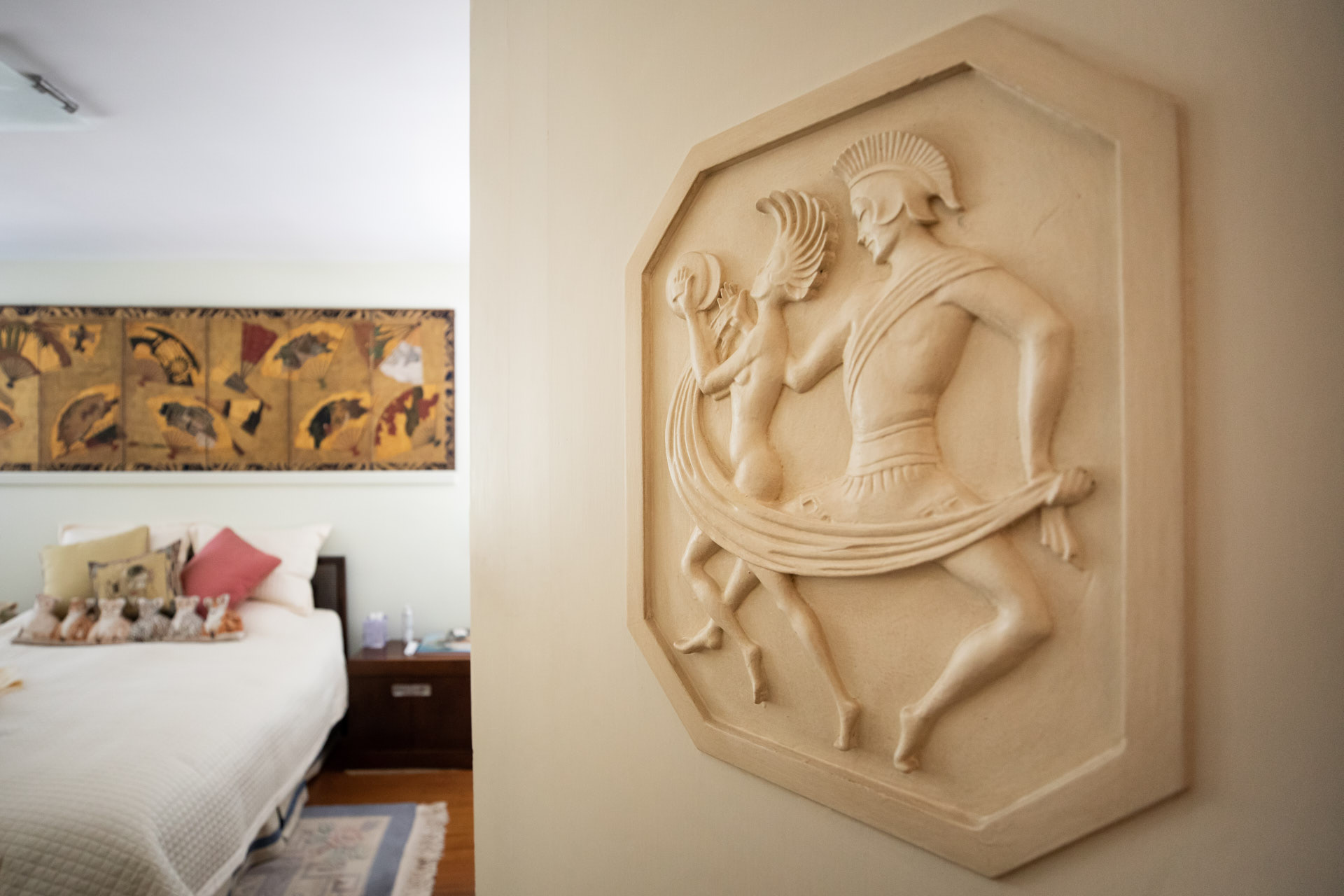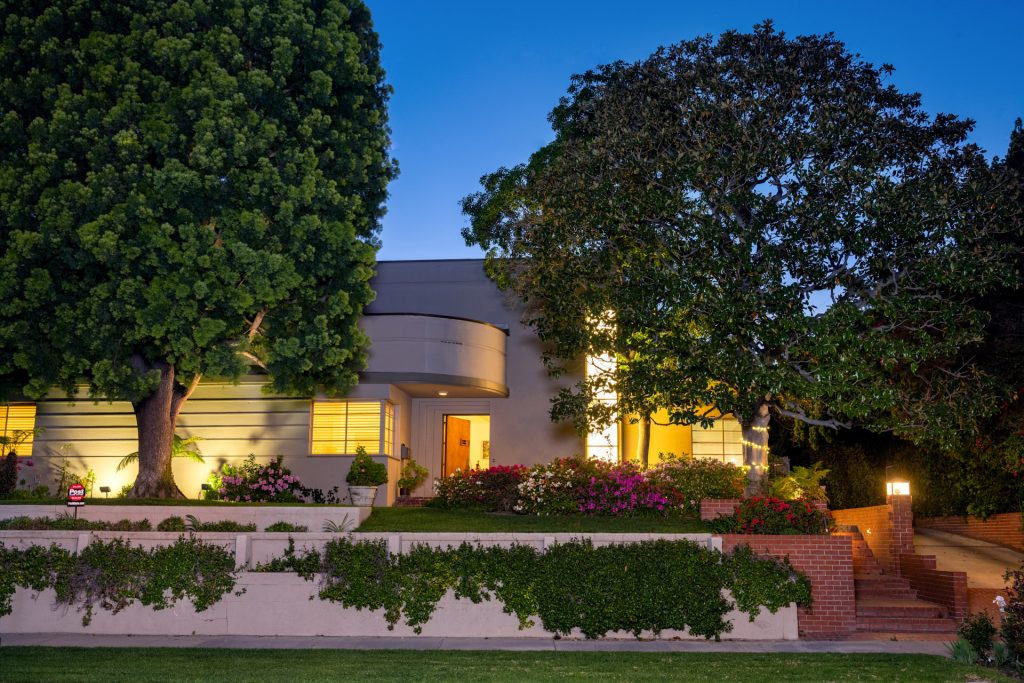
In 1929, Walter Lantz was hired to launch and oversee a cartoon studio at Universal Pictures. The job was a huge step up for the 29-year-old animator, who’d come to Hollywood from New York just a couple of years earlier. No doubt wanting to be close to the Universal lot and evidently feeling flush, he almost immediately began construction of a custom-designed house on Navajo Street in the newly developed subdivision of Toluca Lake. During the decades Lantz lived there — with wife Doris Hollister until their divorce in 1940 and then with second wife Grace Stafford — he would become famous as the creator of beloved characters including Andy Panda, Chilly Willy and, of course, Woody Woodpecker. Ninety years later, his exceptional home remains one of the most intact examples of Art Deco residential architecture in Los Angeles.
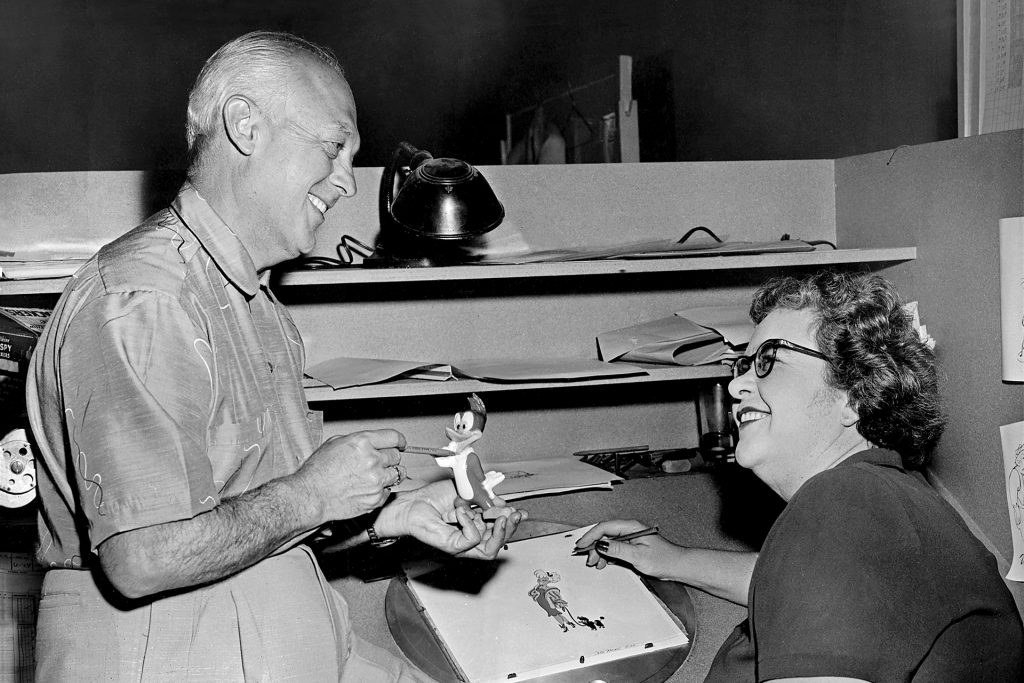
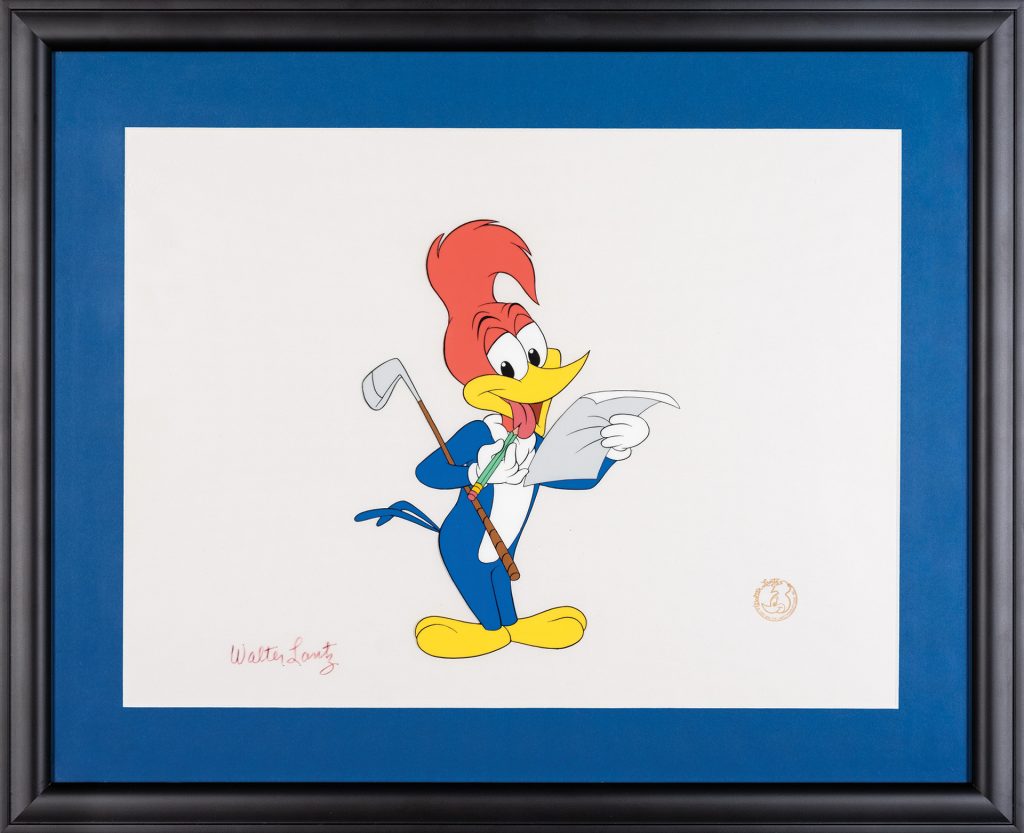
According to the original building permit, the house was designed by Daniel Hill. Scant information about Hill survives, but he’s said to have been the chief architect for Universal Pictures. Apparently, studio architects were sometimes loaned out to do side projects for stars and executives. Since, by all accounts, Lantz got his Universal job because he personally impressed studio founder and president Carl Laemmle (perhaps by beating him in a poker game, as one story tells it), that may be how Lantz ended up gaining access to Hill’s talents for his own home.
However it happened, the house is a thoroughly integrated and one-of-a-kind expression of early Streamline Moderne design. This aerodynamic 1930s style emphasized horizontal lines and curving forms, and those motifs are everywhere in the Lantz home — from its tray ceilings and hand-molded fireplaces to its one-off lighting fixtures and furniture. Sturdily framed with 2-by-6 redwood studs, the structure has withstood every earthquake without damage. The floors and 2-inch-thick front door are Honduras mahogany, and the same wood was used to create original cabinets, tables and other pieces that still adorn the house today. Each room has a distinct metallic color theme — such as copper, zinc, brass or bronze — running through its lights, doorknobs and other details. Other notable features include a 600-pound maple butcher block in the kitchen, an upstairs sleeping porch, his-and-hers master dressing rooms, a burgundy powder-room toilet with what’s thought to be the first Bakelite seat in the U.S., and a trapezoid-shaped swimming pool (tapered at the far end to appear longer than it actually is) lined in Catalina tile.
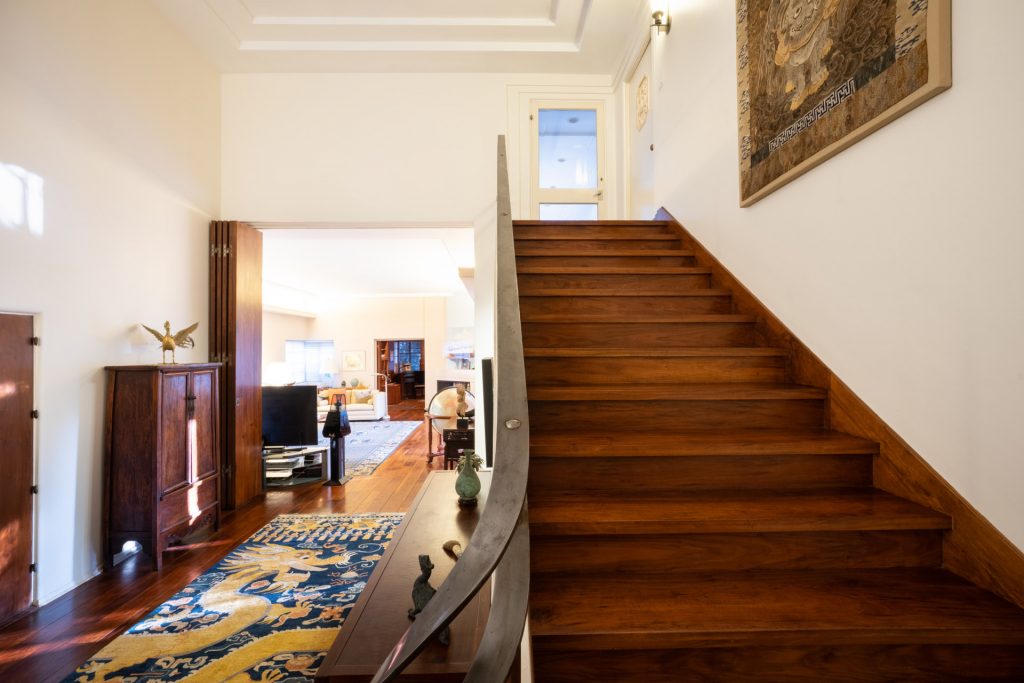
Lantz and Stafford moved away in the mid-1950s and eventually built a new home in Beverly Hills in 1966. Having no children, they passed along their Toluca Lake house to a nephew, Dr. Gordon Richardson. He made some changes, including knocking out several walls between rooms and selling off part of the lot that had contained a tennis court and semicircular driveway. But he doesn’t seem to have been significantly attached to the home, because when he moved out several years later, he left behind many of its original custom-made furnishings and other items that likely belonged to Lantz.
The new owner had a very different approach. “When my late husband, Don Gumpertz, bought the house in 1960, he fell in love with it,” says current resident Margaret Kendrick. “Its linear design and clean spaces appealed to him as an engineer and inventor. He respected the architecture, loved Walter Lantz cartoons and devoted his life to maintaining it in its original condition. He made no alterations except for designing an update to the kitchen and turning the garage into a mother-in-law apartment. He tried to keep it just as it was.”
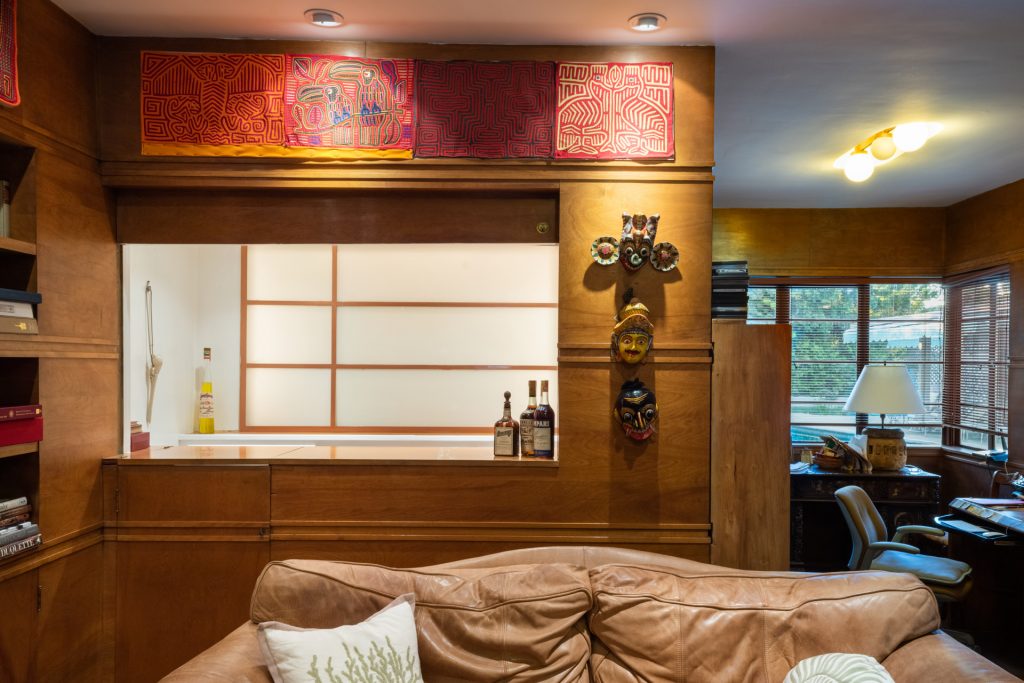
That includes nearly all the original bathroom tile and built-in fixtures, and even most of the window glass. Every pane in the house is a custom size, which means that replacements for the few that have cracked over time (mostly due to errant bird collisions) had to be hand-cut. “There are pluses and minuses to this custom business,” Kendrick notes.
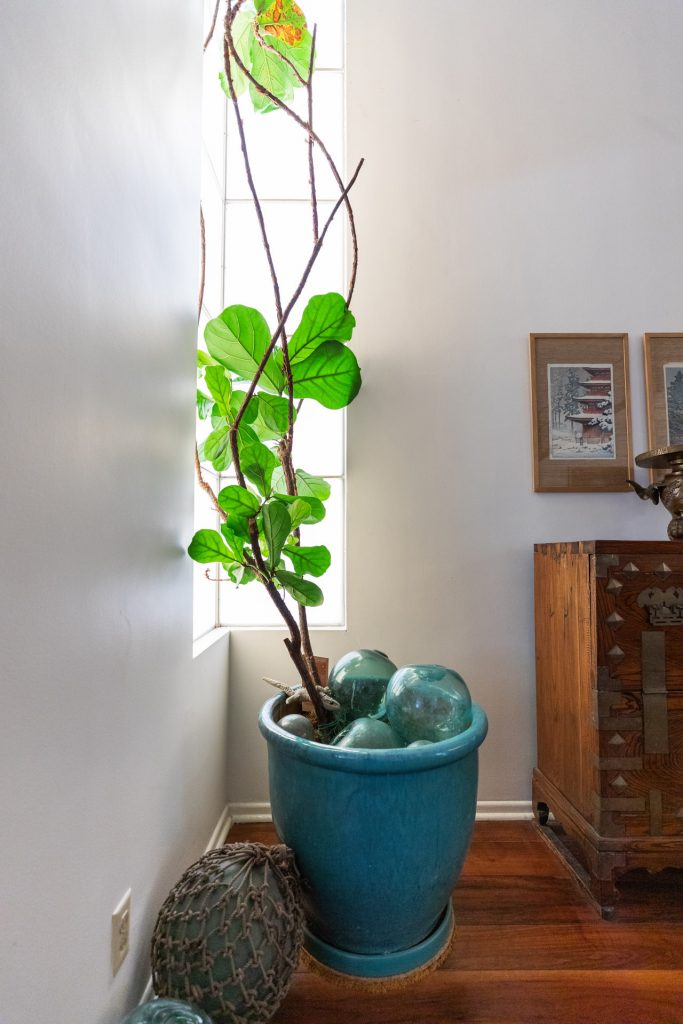
Through the years, Gumpertz collected anecdotes from people who’d known Lantz and attended parties there. Lantz reputedly enjoyed lavish entertaining and used the enormous wooden bifold doors between rooms to maximum effect — making a striking entrance down the staircase during the cocktail hour, throwing wide the doors to the dining room to reveal a buffet dinner and then opening the living room for musical entertainment afterward. A grand piano (still extant but now kept in the library) occupied its own special niche next to the fireplace, and neighbor George Shearing, a well-known jazz pianist, would often stop by and play it. Another famous frequenter of the house was Bob Hope, said to have rented it from Lantz from 1937 to 1940 while his own Toluca Lake mansion was being built. One of the writers for Hope’s radio show later told Gumpertz that they would brainstorm jokes in the library or dining room while Hope worked in the upstairs study. On Fridays, he would come out on the landing overlooking the foyer, fold paychecks into tiny paper airplanes and launch them into the air as the writers scrambled below.
Kendrick, who married Gumpertz in 2008, remembers her initial introduction to the house: “I was stunned. I came from this traditional military background where everything was colonial or Georgian, and when I saw this house, I just couldn’t believe it. It looked like a Hollywood fantasy to me. When I walked into the front hall, with that sweeping double-height staircase, I thought, ‘You’re not in Kansas anymore.’”
Apart from its distinctive decorative flourishes, though, the house is actually relatively simple and modestly scaled by today’s standards (the original design had just two bedrooms and two and a half baths, plus a maid’s quarters). Changing hands only twice, carefully maintained in its intended state and never widely shown or publicly documented, it feels like a time capsule from almost a century ago — a little-known slice of Los Angeles’ architectural and entertainment history, nestled away here in Toluca Lake.

