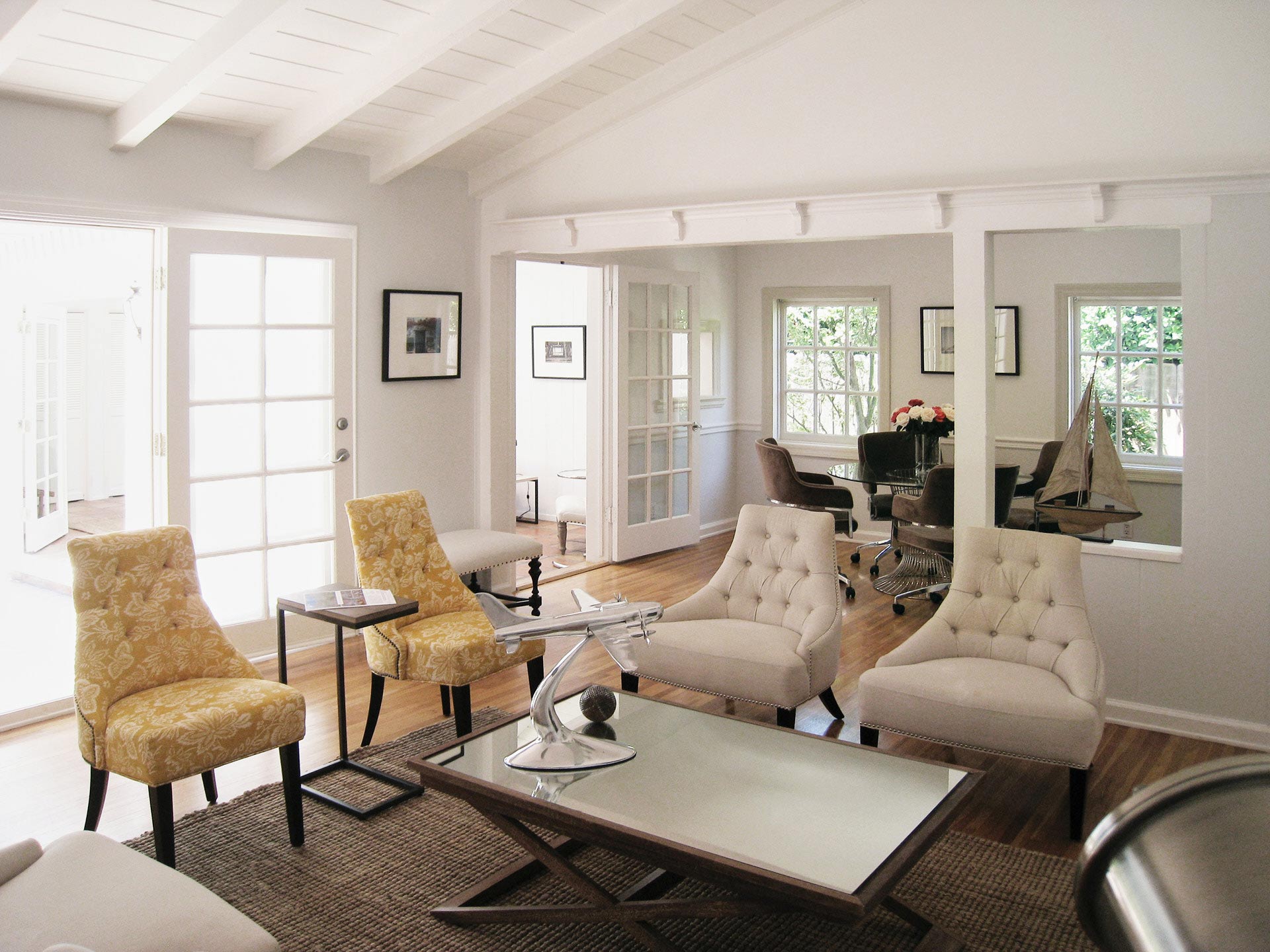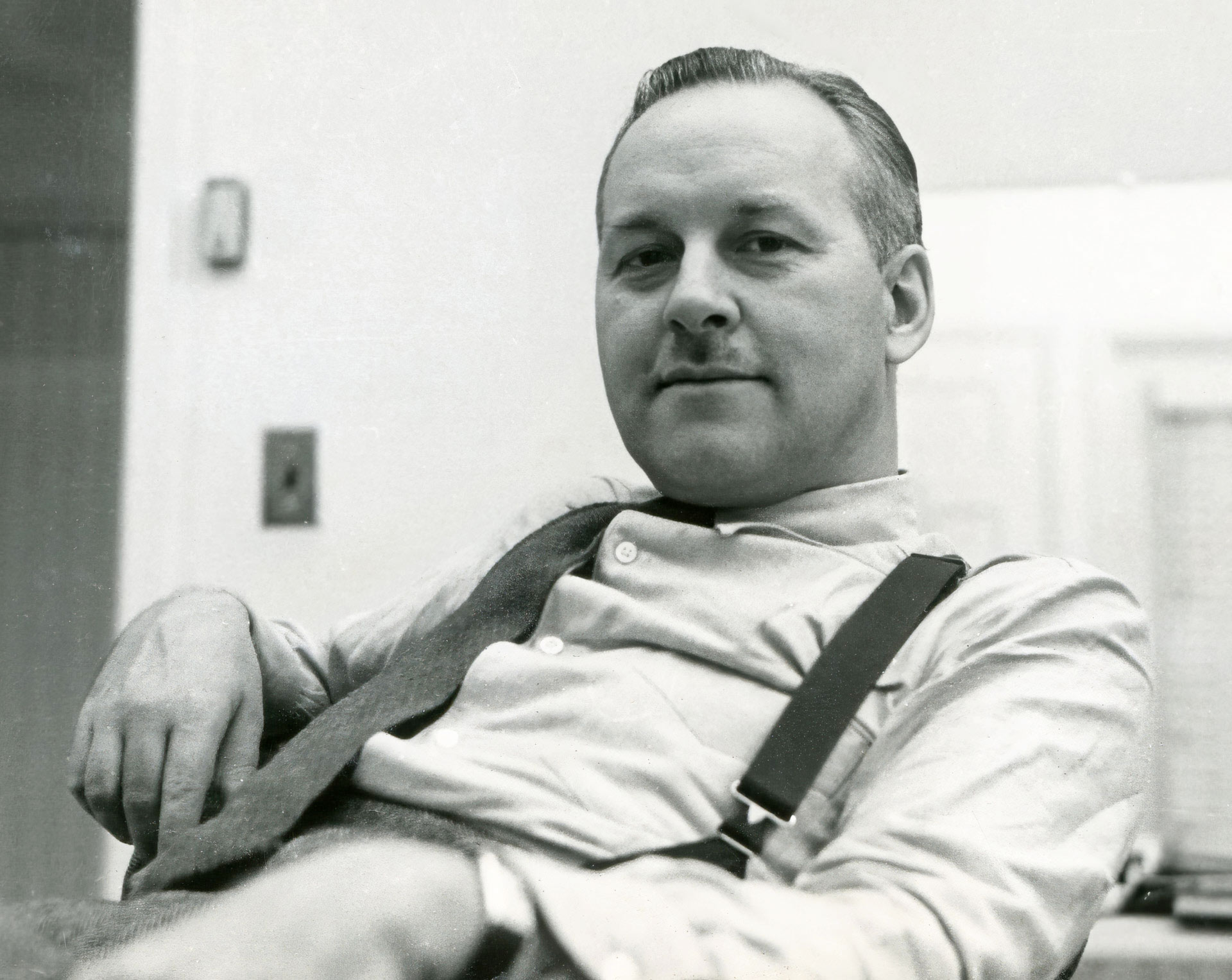
Driving through the charming midcentury neighborhoods of the San Fernando Valley, you can’t help but notice certain homes that seem to stand out thanks to a unique feature adorning the roof. No, it’s not the chimney — it’s a whimsical little birdhouse. You’ll notice all kinds of different designs, some elegant, some clumsy and awkward. But the ones that really grab your attention, the most beautiful and perfectly proportioned birdhouses, were designed and built by master builder William Mellenthin.
Mellenthin (1896–1979) built more than 3,000 homes in Southern California from the 1920s to the 1960s, but he is best known for his birdhouse ranch homes throughout the San Fernando Valley. His popular and much-imitated design feature of placing a cupola on the roof has made his homes a beloved Valley icon.
The first question I asked Mellenthin’s son, Mike, when I met him for lunch at Mistral’s in September 2014 was how to pronounce the family name. He said it rhymed with “clementine.” I had been pronouncing it a few different ways, but now I knew, and I could pass on the proper pronunciation to others.
Mike Mellenthin was a home builder just like his father. Our friendship began on that day in 2014 and lasted until Mike passed away at the age of 90 in 2022. Mike was the one who taught me all about his father’s life and work. When I told him I was writing a book about his father’s homes, he volunteered to drive me around the Valley in his Volvo station wagon to show me some of the best homes his father had built. Afterward, he drove me back to his private residence to show me some of his father’s original papers — handing me his father’s original business card and copy of his contractor’s license from 1929.
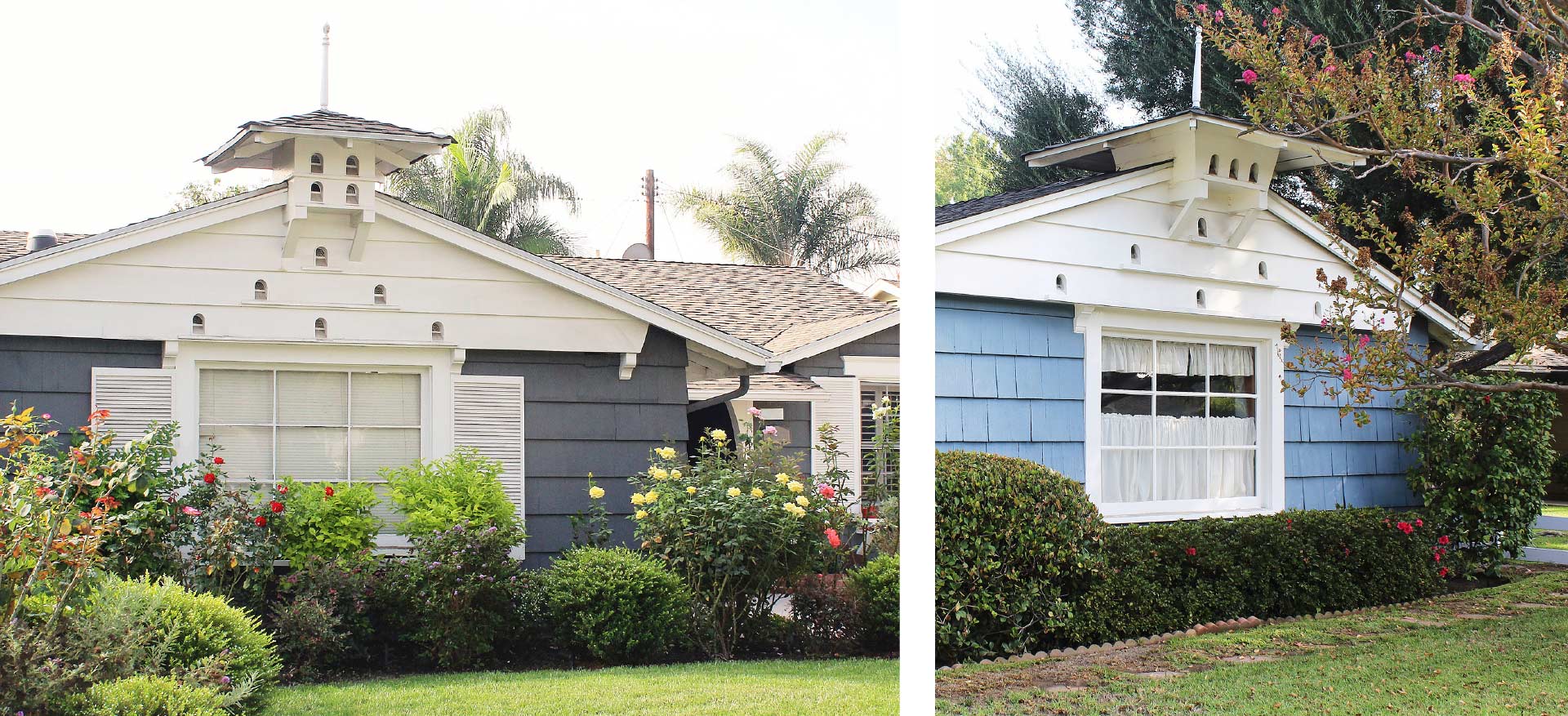
Whenever I met Mike for lunch, he was always in the company of good friends having engaging conversations. But I was always welcome at his table. Mike made time for me and my many, many questions. He was a bit wary at first: Who was I and why did I want to know about his father? No one else in his circle seemed interested, or even aware of his father’s legacy. But here I was, asking questions and taking notes. After we met a few more times and had gotten to know each other a bit, we would always part company with Mike saying, “Now you know more than I do.” I thought that was a funny thing to say. Mike had so many great stories and had lived so many exciting adventures that I thought he would never run out of tales to tell. For instance, he’d often gone skeet shooting at a gun club in the Valley with Clark Gable and Roy Rogers. He rode motorcycles with Hollywood stuntman Bud Ekins (The Great Escape).
Mike was proud of his dad and the homes he built. He was also proud of his friendship with the legendary home designer and builder Cliff May. Often referred to as the “father of the California ranch house,” May helped Mike design his own family residence. They worked together on several projects and would often spend time talking at the end of a long day’s work. William Mellenthin only met May once, at a party attended by his son. Mike said May was the only architect his dad truly admired.
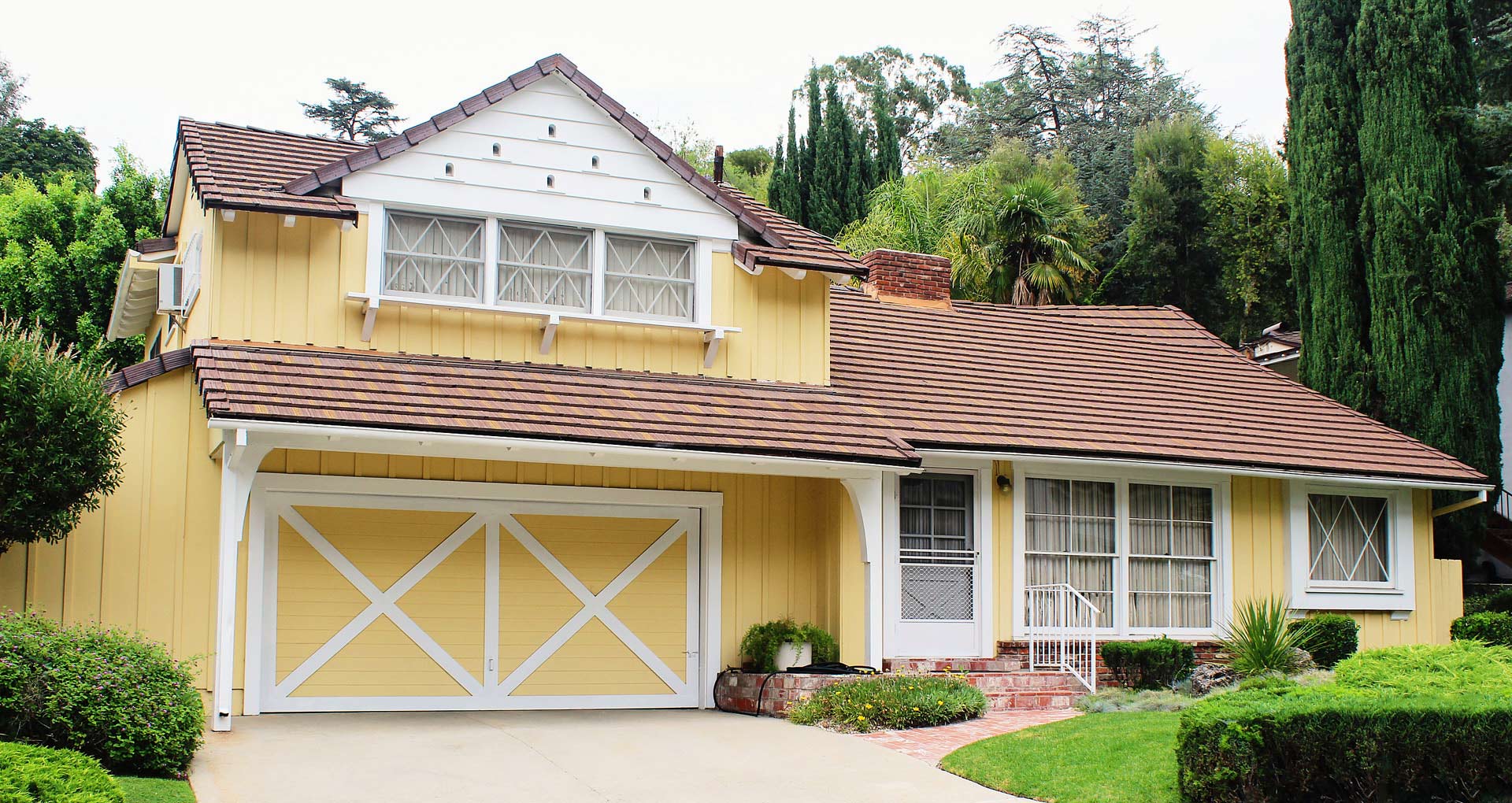
For Mike (who graduated from USC with a degree in engineering), one of the most important aspects of a Mellenthin home was maintaining its originality. As we drove around the Valley, he wanted to show me as many original Mellenthin homes as possible — the unmodified, unaltered gems that were still standing proudly. When we came upon a home that had been modified or updated, he called it “butchered.” Mike admired the low roofline of the birdhouse ranch homes. “The lower, the better,” he would say, which added to its curbside appeal. He disliked screen doors and replacement garage doors.
At one particular residence, on Buffalo Avenue in Valley Glen, Mike pulled over and parked. He wanted to show me his father’s 1954 side-by-side triplex apartments. These, too, had the signature cupola on the roof. From the street it almost looked like a traditional birdhouse ranch home. Mike noted that there were very few of his father’s multifamily residences left. (The other one was located on Laurel Canyon, just south of the 101 freeway.)
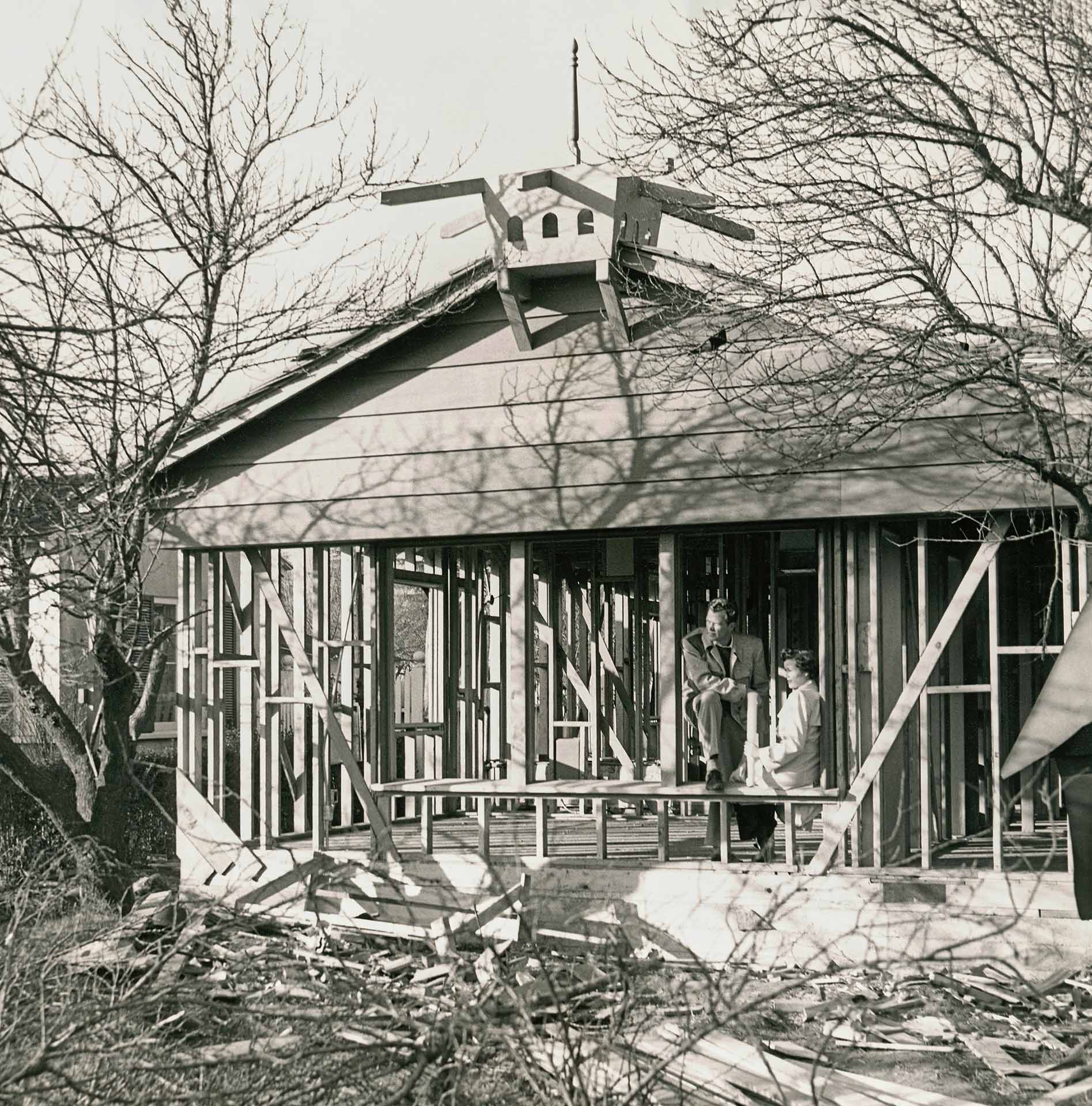
The Buffalo Avenue property has been in the news of late. After months of effort by preservation advocates, supported by local organizations including the Los Angeles Conservancy and the Greater Toluca Lake Neighborhood Council, on April 30 the L.A. City Council voted unanimously to designate it as a Historic Cultural Monument. A developer was intending to tear it down to make way for, drum roll please, a five-story, 104-unit building — with no parking! While the building remains standing today, it is still at risk because of ED 1, an executive directive that expedites the process for affordable housing — a loophole that could allow the developer to tear down the historic property.
The apartment building behind this charming triplex was built by Mike Mellenthin. I’m sure if he were alive today, Mike would use every resource available in order to save his father’s historical triplex wonders.
William Mellenthin built homes throughout the Valley, including some in Burbank and Toluca Lake. I grew up in Burbank, in a home on Clark Avenue a few blocks from Verdugo Pool, where my brother and sister and I would go swimming during the summer. Visiting the area again decades later, I discovered that there’s a lovely Mellenthin home just two blocks away. I may never have noticed it had I not written a book on Mellenthin homes. There are several pockets of beautiful Mellenthin homes in Burbank.
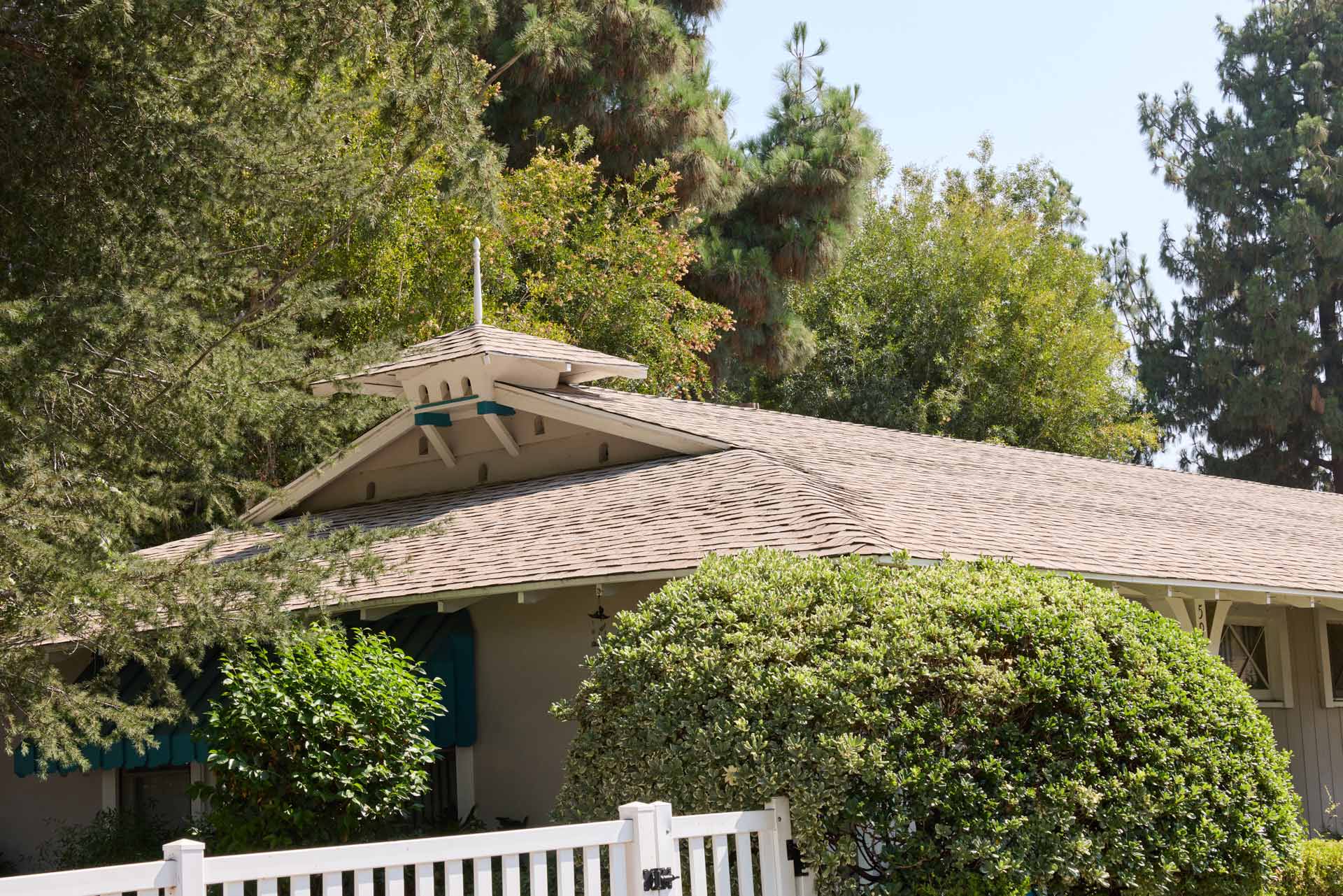
There may not be any Mellenthin homes left in Toluca Lake, but a few years ago, I discovered an original 1940 brochure from Barker Bros. furniture store. It featured a Toluca Lake home built by William Mellenthin. Barker Bros. would furnish his model homes for sale. When potential buyers gathered to view a new home, they would see what a furnished home looked like. If you ended up buying the model home, you could purchase it fully furnished.
Describing it as a Redwood Model Home in Hidden Village, the brochure lists the address at 4505 Sancola Ave., at the corner of Riverside Drive (there’s an apartment building there today). The brochure outlines Mellenthin’s services as including complete architectural planning and design for $3,000, as well as the $20,000 home. The original homeowner was listed as Helen Louise White. In 1940, it was uncommon to see a woman listed as the owner.
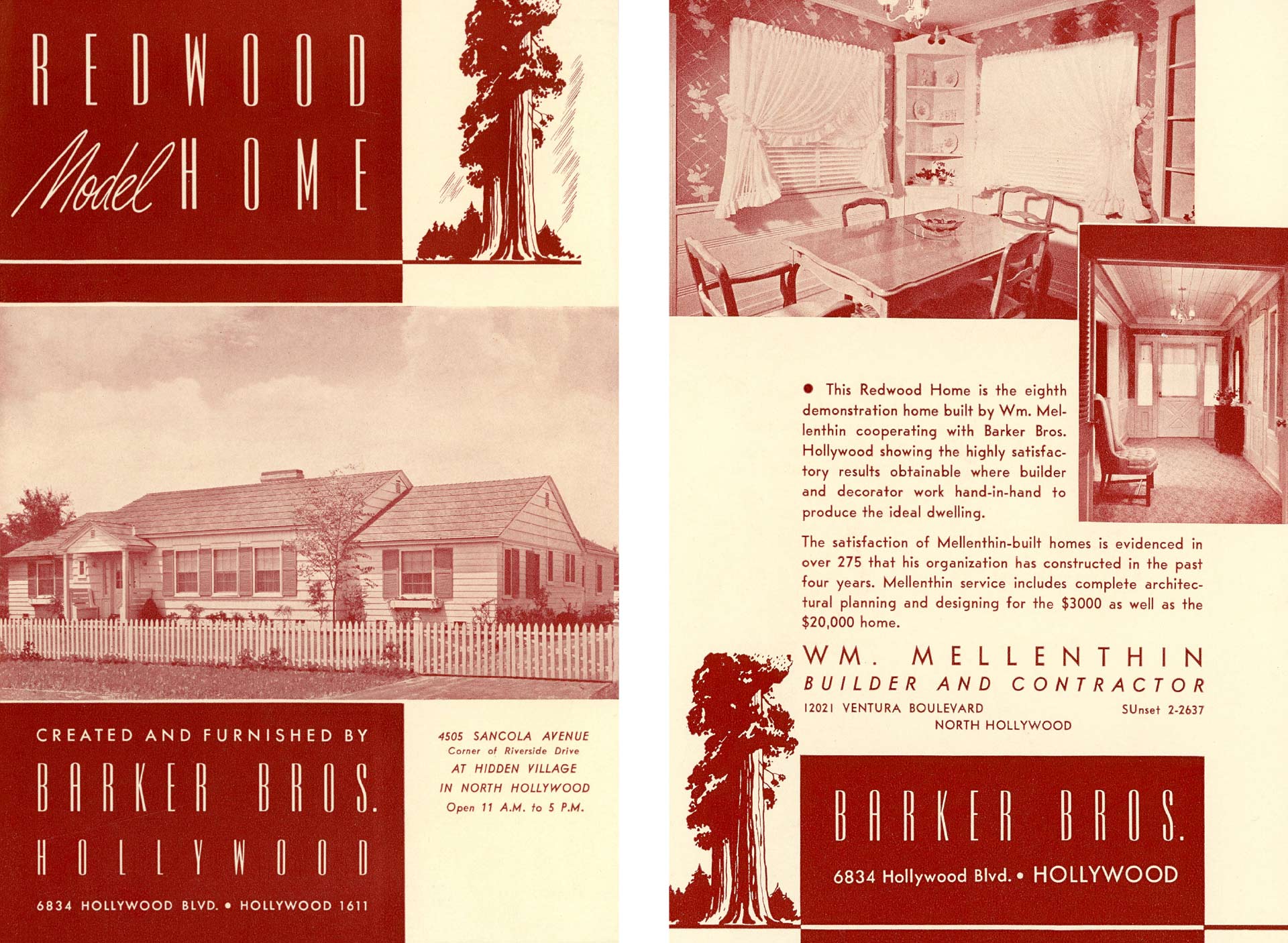
During his long career, William Mellenthin built homes for several Hollywood celebrities, including married actors Barbara Hale and Bill Williams, actor Robert Ryan, ventriloquist and puppeteer Shari Lewis (of Lamb Chop fame) and a few others.
Beyond the trademark cupola on the roof (which a new homeowner could decline) and a low roofline, Mellenthin homes were known for their quality build and materials, diamond-pane windows, Dutch doors, wood-beamed ceilings, hardwood floors, wood paneling, dual fireplaces (stone and used brick), shake shingle roofs, and built-in features like cabinets and bookcases. Many of the homes had swimming pools. Mellenthin never claimed to build a two-story home. He called them a story-and-a-half, with a primary bedroom and bath built above the garage.
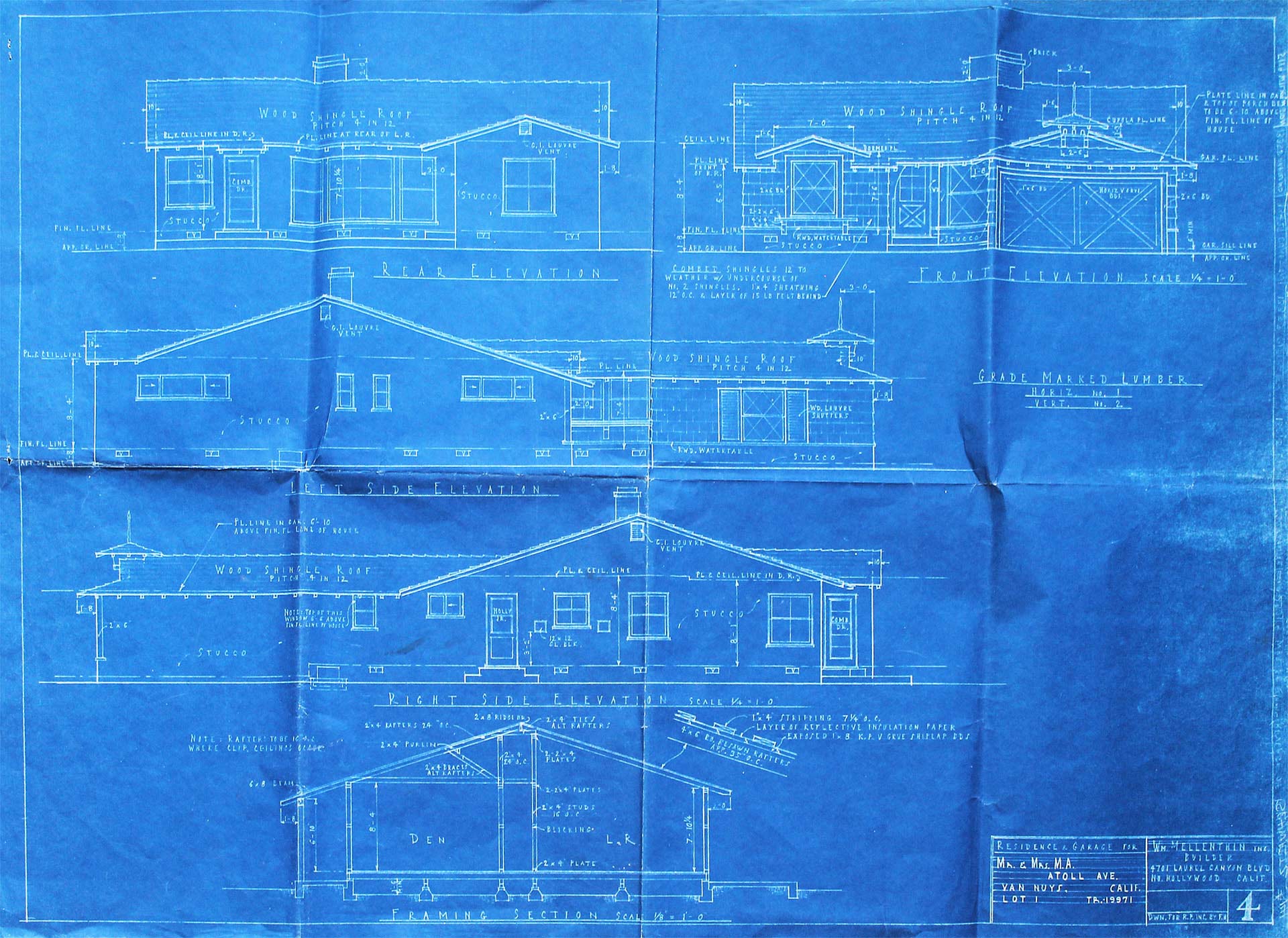
In some neighborhoods, including in Sherman Oaks, Mellenthin purchased several large parcels of land, which allowed him to design not only the homes, but also the layout of the streets. One particular neighborhood that covers several blocks has only two entrances and is made up of cozy little cul-de-sacs.
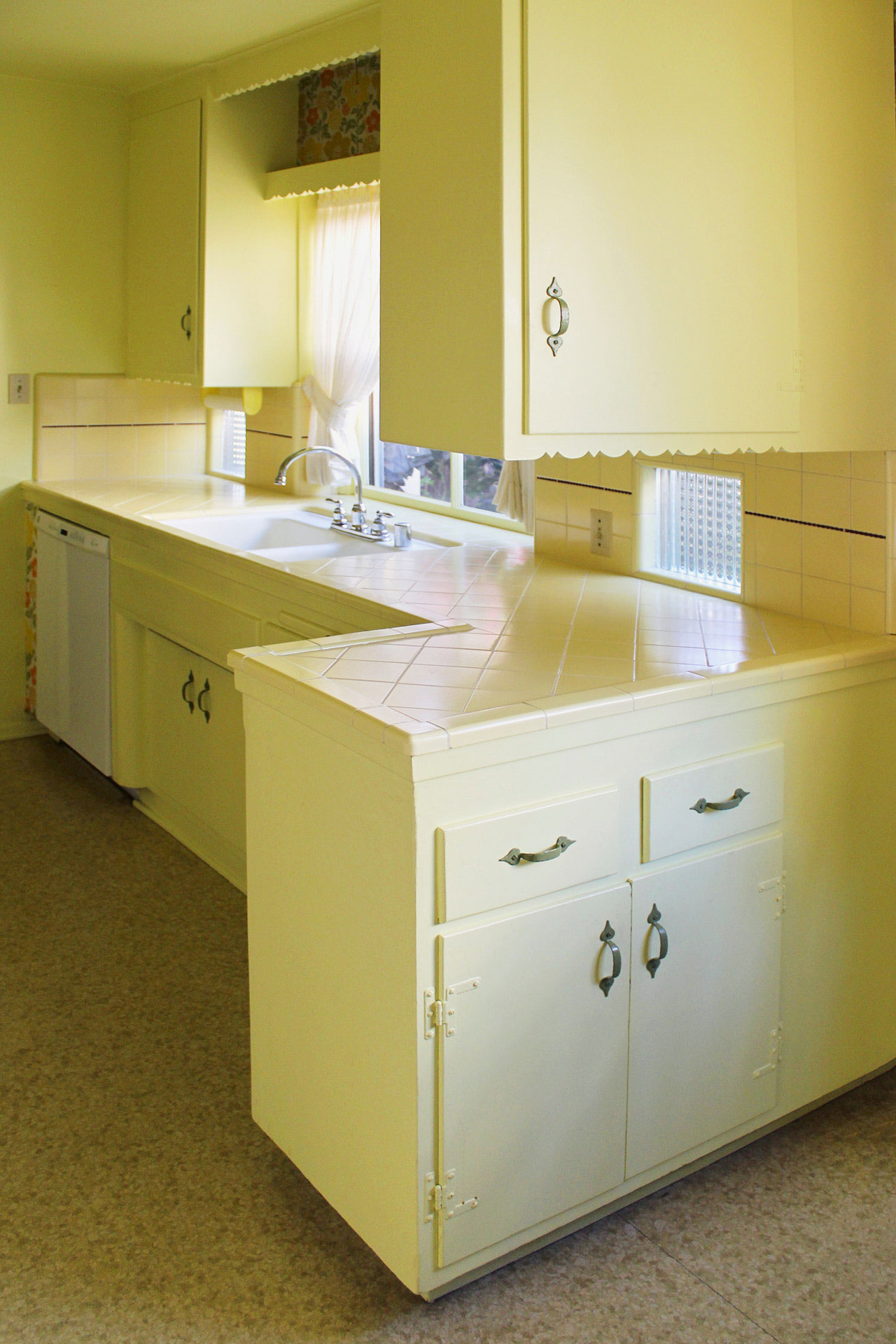
The Mellenthin family loved living in the San Fernando Valley, and they participated in many social events. William had been a resident since the late 1930s. He was married twice and had two sons from his first marriage, Mike and Bill Jr. Mike was a home builder like his dad (with his own separate business), and Bill Jr. was a salesman who worked for his dad. William Mellenthin held an annual holiday party at the Tail o’ the Cock restaurant on Ventura Boulevard in Studio City.
If you drive around the neighborhoods of Sherman Oaks, Studio City, North Hollywood and Van Nuys, you will find many beautiful tree-lined neighborhoods filled with Mellenthin birdhouse ranch homes. Most of the homeowners are aware of the historical importance of their homes, and they treasure and maintain them with pride. During my research, I was fortunate enough to meet several original Mellenthin homeowners who had purchased their homes newly built. They welcomed me into their homes and allowed me to take photographs. A few had old photos of their homes being built. Some even had the original blueprints signed by Mellenthin’s longtime draftsman, Frank S. Hickman, whom Mike Mellenthin once described as the nicest person he ever met.
Every original and maintained Mellenthin home is a treasure and deserves to be saved and preserved. Of course, you can’t designate historical cultural status on each and every Mellenthin home. But there could be a registry of Mellenthin homes that includes the original owner’s name, official L.A. city build sheet and any documentation that the current or previous owners can provide.
The Mellenthin presence in the San Fernando Valley remains, with the homes they built and the people whose lives they touched. Mike Mellenthin was one of the most generous people I ever met. He was always helping those around him, sometimes offering financial support. Mike never thought about leaving the Valley. He couldn’t understand why anyone would want to. It was paradise to him. He loved every minute of it. Mike was married to his wife, Donna, for 67 years. They had four children, some of whom I’m still in contact with today.
When I think of all the great architects who designed and built homes in the San Fernando Valley, including such luminaries as John Lautner, Rudolph Schindler, Richard Neutra, Cliff May, Robert Byrd, William Krisel, Paul R. Williams and A. Quincy Jones, I include in that list William Mellenthin. Although he wasn’t a formerly trained and licensed architect, neither was Cliff May. But both of these men had a major impact on local housing trends and designed elegant iconic ranch homes on a much larger scale than the others. Their homes were built to withstand the elements and provide a warm, inviting place to raise a family.
